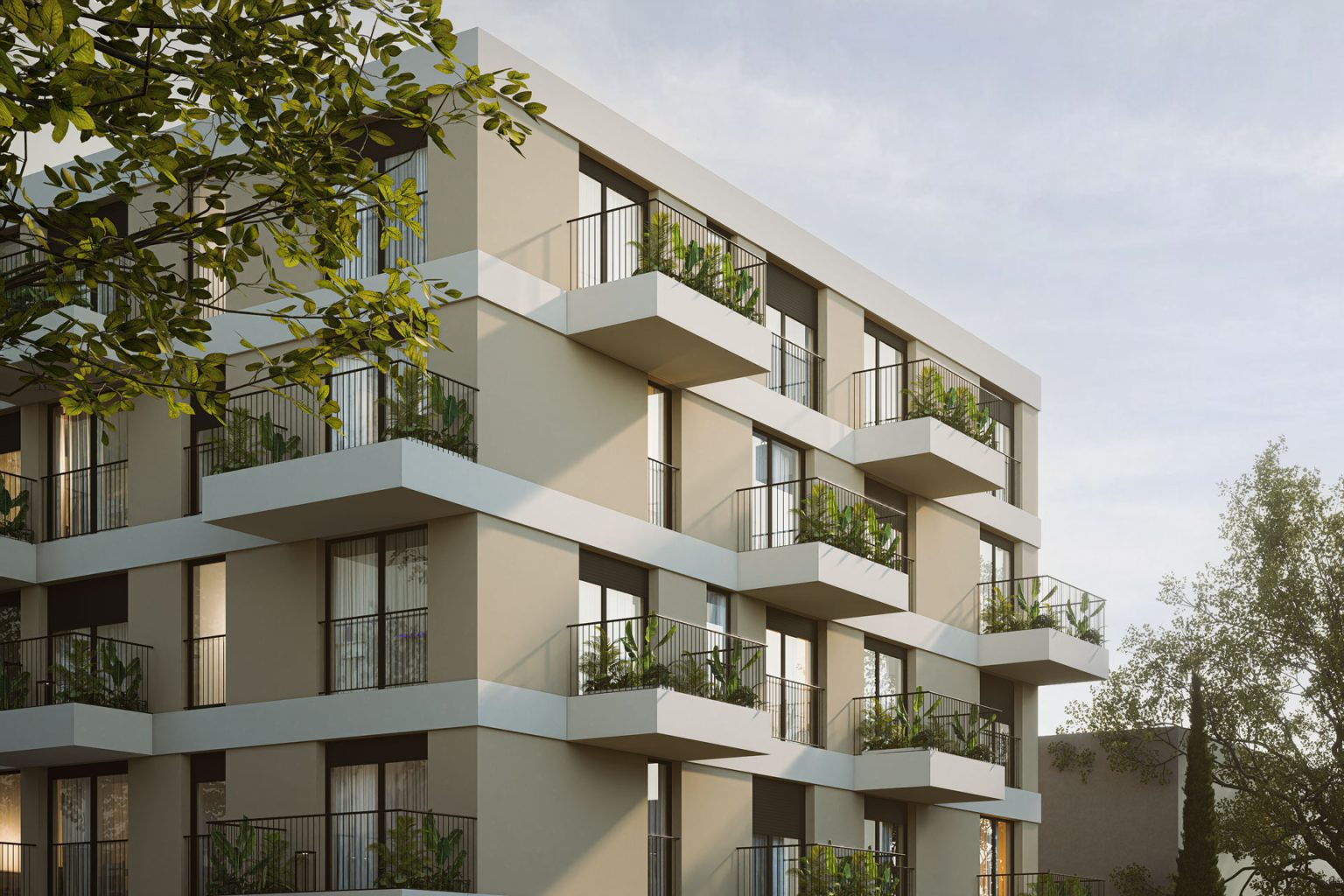This residential building, designed in Switzerland, represents a modern approach to urban architecture, where aesthetic minimalism is intertwined with practical functionality and sensitivity to the local context. Developed with a simple volumetric structure and clean lines, the building reflects a refined elegance consistent with contemporary European design standards.
The façade is treated with neutral and warm tones, creating visual harmony with the surrounding environment. Large windows, stretching across almost the entire length of the façade, provide abundant natural light and create a sense of expanded space within the apartments.
The building is designed to meet the needs of small families, offering compact apartments that are intelligently organized. Each residential unit includes a green balcony, serving as a natural extension of the interior space and promoting a healthy lifestyle connected to nature—even in an urban setting.
This residential building is a prime example of balancing rational design with environmental sensitivity, offering a high-quality and sustainable alternative for contemporary city living.
