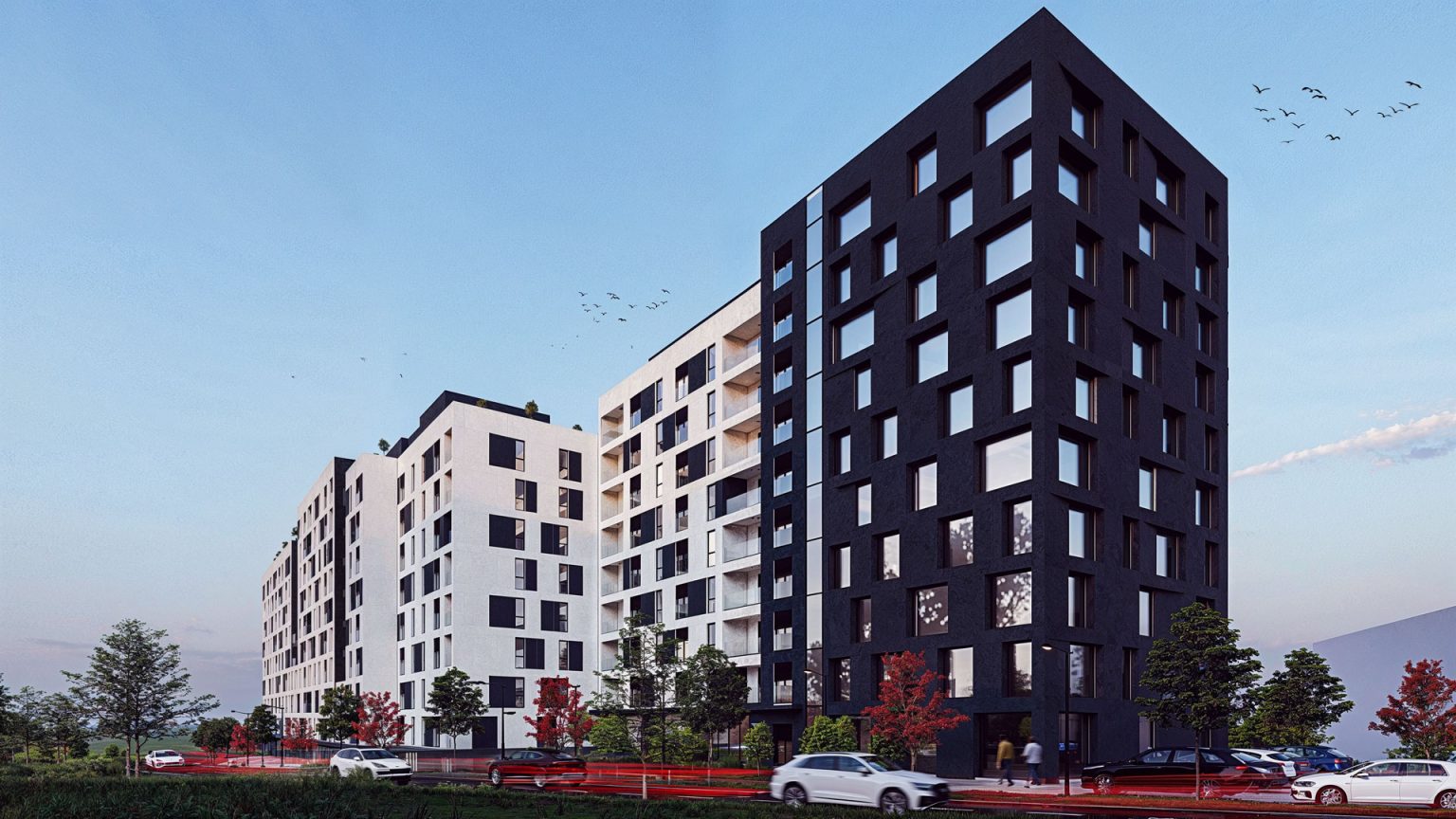Contemporary architecture, urban functionality, and ecological sustainability in the “New Prishtina” area
Located in one of the most dynamic development areas of Prishtina – “New Prishtina,” near the Palace of Justice – the “Prishtina Jehon” project represents a strategic development of the urban typology of collective housing combined with commercial functions. Spanning a plot of 10,500 m² and with a total construction area of 44,000 m², this complex aims to set a new standard for urban living in the capital.
Modern architecture and sustainable construction technology
The architectural concept of “Prishtina Jehon” reflects a modern aesthetic and a strong commitment to environmental sustainability.
The buildings are characterized by clean forms, articulated volumes, and ventilated façades constructed using high-performance, durable panels. This solution not only gives the complex a contemporary and elegant identity but also ensures energy efficiency and low maintenance for decades.
Materials are carefully selected, incorporating ecological construction systems and environmentally low-impact elements, aligning with the philosophy of green architecture.
The apartments – comfort, natural light, and urban function
The residential units are designed to maximize natural light and ventilation, ensuring every apartment has optimal solar orientation and abundant daylight throughout the day.
The internal layout is designed for efficiency and functional space division, meeting the needs of modern families – including open day areas, naturally lit rooms, and balconies overlooking green courtyards.
Each unit is equipped with underground parking, freeing surface areas from traffic and enabling safe courtyards for the community and children’s play.
Commercial function – seamlessly integrated into the urban structure
In line with the character of the area and the development vision of “New Prishtina,” the complex includes a commercial building physically separated from the residential blocks, designed for administrative, office, and service functions.
This building serves as a connecting point between residential life and the active economic flow of the area, without compromising the residents’ privacy and peace.
Shared spaces and community life
At the heart of the complex are shared recreational spaces, designed to encourage social interaction and residents’ well-being.
These include:
- Dedicated children’s play areas, safely located away from traffic zones
- Green spaces for rest and relaxation, naturally protected by the surrounding buildings
- Internal walkways, creating natural connections between the residential blocks and supporting services
All of these contribute to the development of a sustainable, functional, and safe community for all age groups.
