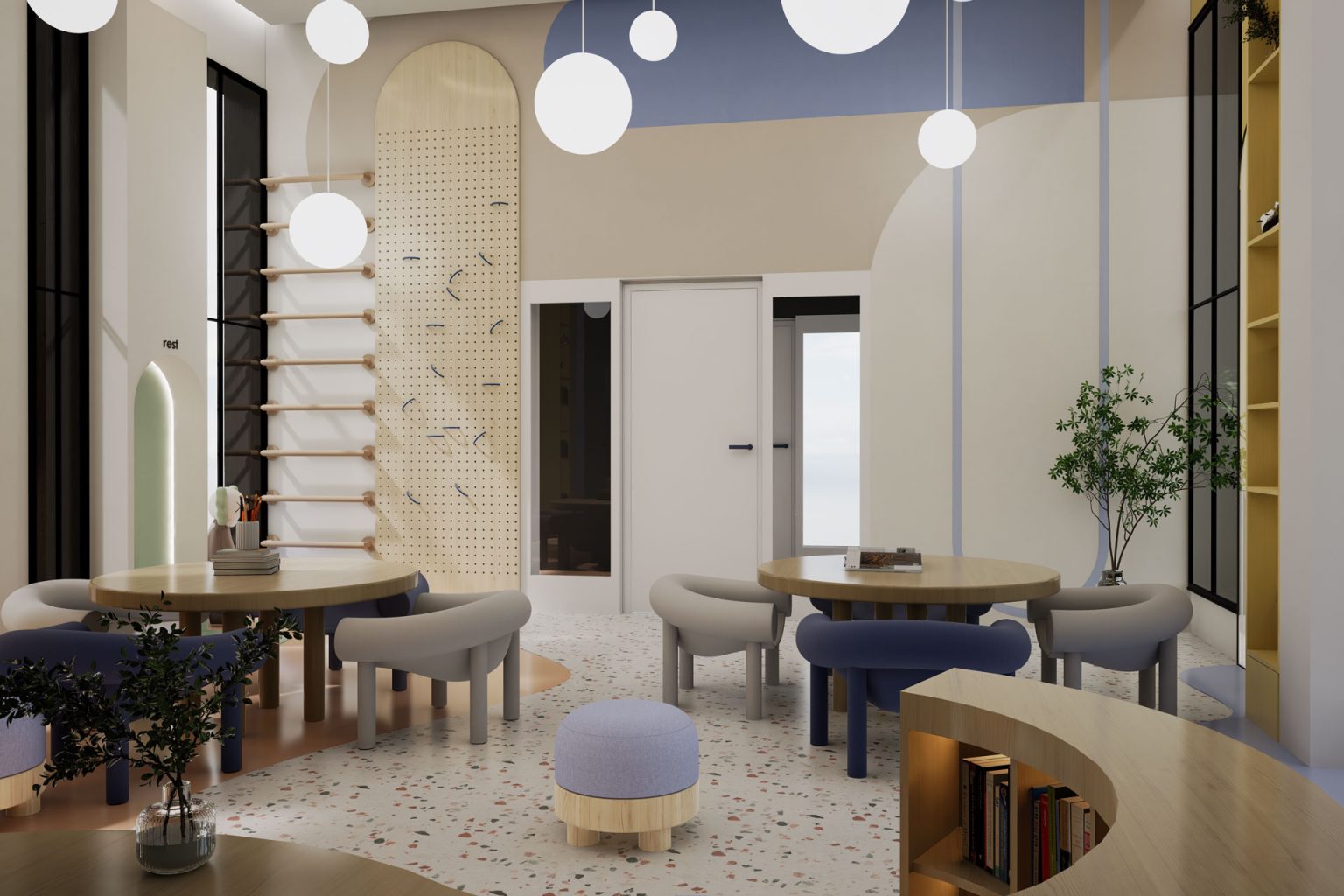In contemporary architecture, few typologies carry the emotional weight and responsibility of designing for children. For a child, space is never neutral—it is a world. It is a playground, a sanctuary, a theater for dreams, and a laboratory for the senses.
This project represents the transformation of an ordinary interior into a multifunctional environment crafted around the logic, rhythm, and scale of the child. Every detail is shaped not for the adult gaze, but for the perceptual world of a young child—intuitive, gentle, and full of wonder.
Light, Dialogue, and Calm: the three architectural pillars of the concept
The architecture here speaks to the child—not with instructions, but with light. Floor-to-ceiling vertical windows frame the space and welcome the changing light of day, opening a visual dialogue with the outside world—a gentle reminder that the world is vast, green, ever-changing, and near.
Inside, the materials—soft woods, warm tones, and rounded geometries—compose a language without edges. These are forms that do not command but invite: touch me, play with me, become part of me. This is architecture that teaches without words.
Emotional zoning, not just functional
The space is not divided merely by activity (drawing, reading, resting), but by emotional rhythms. Round tables are not just furniture—they are gathering points. Pegboard walls are not partitions—they are flexible frameworks, open to daily reinvention.
Books are within reach, not above eye level, placed in low libraries designed for little hands. The drawing wall is not instructional—it is a canvas for potential. The walls do not contain; they offer space for the child’s identity to expand.
Colors that calm, textures that reassure
The color palette is soft, pastel, and balanced, carefully chosen to avoid overstimulation. Nothing shouts visually—everything whispers safety. The terrazzo floor is both playful and grounding. Furniture is like grown-up toys: curved, stable, and comforting in shape.
Architecture as an Embrace of Early Development
At its heart, this is not a “daycare” interior. It is an architecture of growth—not only physical but inner. A place where children can begin to trust the world, because it is calm, bright, and responsive. An architecture that does not direct the child, but follows with care.
